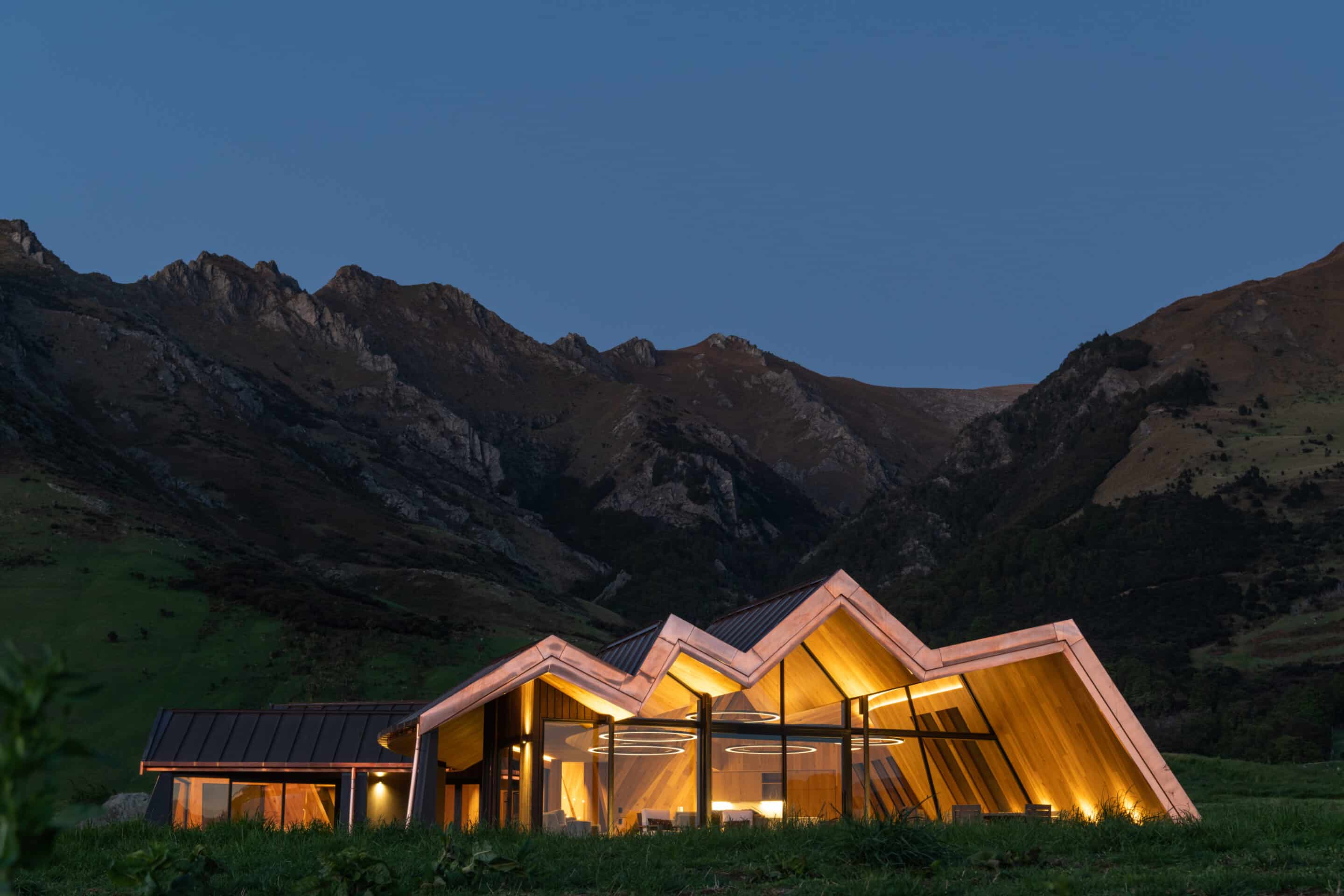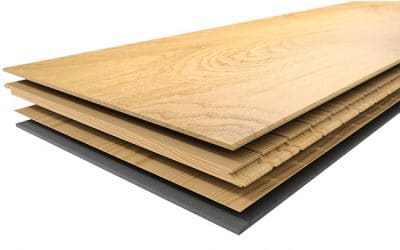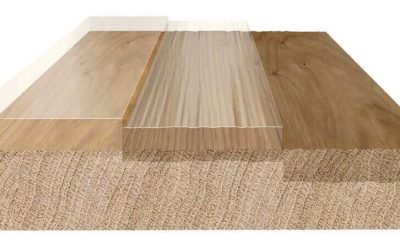The sculptural roofline form of this Lake Hawea luxury retreat is perfectly echoed in the impressive timber internal linings.
Words by ArchiPro Editorial Team 07 June 2021 – 14 min read
Nestled between the rugged mountain ranges on this particular isthmus, and directly overlooking Lake Hawea, is a luxury alpine escape on a 7000-acre station, aptly named Mt Isthmus.
The form of the villa is exceptionally unique, with a copper-clad roofline that imitates the peaks of the nearby mountains and reflects the sun and water on its surface.
The building was designed by senior designer Tony Butel from Ground Up Studio in Queenstown, for The Lindis Group. The brief from The Lindis Group was along the same lines as their other luxury accommodation: to create a truly spectacular holiday experience that echoes the majestic location.
The lap of luxury
Both the exterior and interior of the 600sqm Mt Isthmus lodge embody a luxury experience. To create drama in the interior, the ceiling dips and folds internally with the jagged form of the roof and it was decided to line it entirely in HARO Flooring timber from ceiling to floor to play up the drama of the building’s form.
HARO Flooring’s premium Fumed Oak Sauvage was chosen for its depth and texture. The knots, combination of warm and dark tones and textured, brushed finish give the entire interior a rustic look, while the precision of the ceiling folds and seamless workmanship nods to the level of luxury required.
“When you look at the timber it looks as though they’ve bent it around corners, but it’s just the way that they’ve mitred our timber—that’s the beauty of the HARO product. When you see it in situ, it’s pretty special,” says HARO Flooring’s Richard St John.
A seamless install
HARO Fumed Oak Sauvage was specified for all of the internal linings, including the walls and ceilings of the living spaces, media room, bedrooms and bathrooms.
The effect is to be completely immersed in the stunning natural surroundings, as the internal timber form mimics the tones, forms and textures found outside.
However, while the linings look deceptively simple in their sculptural geometry, the installation was a work of art in itself, says Richard.
“The installation took some time because 1.7km of planking was installed, with 3.2km of mitring. It’s difficult to comprehend, but there’s a heck of a lot of work that’s gone into that.”
The product is glued and pinned into battens in the ceiling and is pedantically aligned to create the perfectly mitred folds.
The structure feels immense and strong without feeling overwhelming and this was brought home during the building process when Richard was on site in a builder’s portacabin during a storm. The portacabin had to be strapped down to avoid lifting off the ground during the high winds.
“It just shows you that in that particular environment—where one day it can be beautiful and calm and the next day it can be quite ferocious—how the robust structure of the build feels safe and buffers you against the weather.”
Sustainability a priority
The Lindis Group understands exactly what visitors require in terms of a luxury experience, says Richard, and attention to detail is shown in every aspect of their product choices.
HARO Flooring, which is made in Germany and has been operating as a family-run business since 1866, is a sustainable product that suits the pristine alpine location.
“HARO products are sustainably made from PEFC-certified timber, which is similar to New Zealand’s FSC certification. It’s a transparent and independent system for ensuring sustainable, environmentally friendly forest management.”
Richard says using floor planking as a ceiling and wall lining is nothing new, but that the Mt Isthmus project really showcases the versatility of the product.
“Through Covid, and post-Covid we’ve had an enormous amount of interest in both ceiling and wall claddings—this has accentuated that interest in it.”
Richard puts this down to the sustainability aspect of the product, in comparison to other linings that don’t offer the same environmental guarantees.
“But it’s also what you can do with it. This project really captures the imagination around what can be done with a material that is traditionally used in flooring.”
Learn more about sustainable flooring and internal cladding options.
Related Articles
Related
Engineered Timber Flooring Construction
1. Precious Wood wear layer Approx. 3.5 mm (1/8’’) thick top layer of selected precious wood. This is the top layer of a multilayer hardwood floor. It consists of carefully selected premium timber that has been well seasoned and dried and gently processed. Rely on our...
Engineered Timber Flooring Surface Finishes
Grain & Color variation of Timber Floors When choosing your natural timber floors you should take into consideration that as you will never see two identical trees, you will never find two boards that look the same. Within the same batch of a determined timber...



